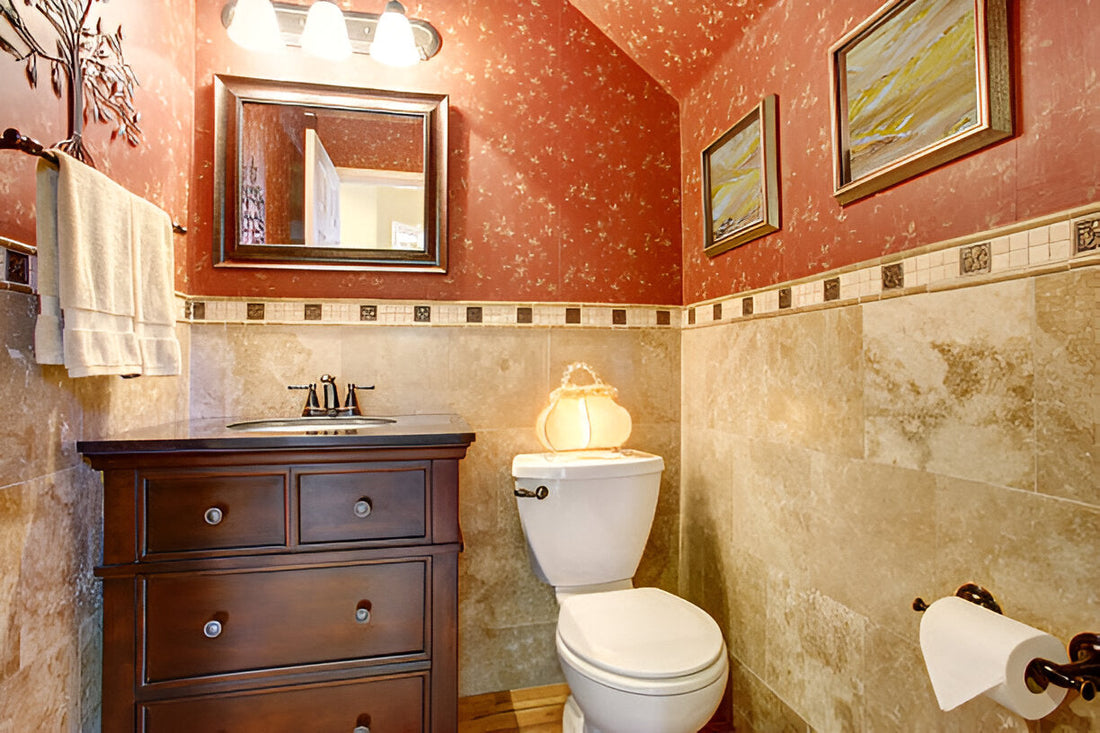Proper space planning is crucial when integrating bathroom cabinets, regardless of the size of your bathroom. Cabinets can provide essential storage and enhance the room's aesthetic appeal, but they need to be carefully placed to maximize functionality and maintain a comfortable flow. Whether you're working with a small or large bathroom, here are some tips for effectively integrating bathroom cabinets into your space.
1. Assess Your Space and Needs
Before choosing and placing bathroom cabinets, assess your space and consider your storage needs and the bathroom's layout.
Considerations:
- Size of the Bathroom: Measure the dimensions of your bathroom, including wall space and available floor area, to determine the maximum size of cabinets that can be accommodated.
- Storage Requirements: Identify the types of items you need to store, such as toiletries, towels, and cleaning supplies, and estimate the amount of storage space required.
- Bathroom Layout: Consider the placement of fixtures such as the sink, toilet, shower, and tub. This will influence the positioning of cabinets to ensure they do not obstruct movement or accessibility.
Design Tip: Create a floor plan or use bathroom design software to visualize the placement of cabinets and other elements.
2. Integrating Cabinets in Small Bathrooms
In small bathrooms, space is at a premium, so cabinets need to be carefully chosen and positioned to maximize storage without overwhelming the space.
Small Bathroom Strategies:
- Wall-Mounted Cabinets: Utilize wall-mounted cabinets to free up floor space and make the bathroom feel larger. These cabinets can be placed above the toilet, sink, or along unused walls.
- Recessed Cabinets: Recessed cabinets are built into the wall cavity, saving space and creating a streamlined look. They are ideal for narrow or compact bathrooms.
- Corner Cabinets: Use corner cabinets to take advantage of often-unused corner spaces. These can provide additional storage without encroaching on valuable floor space.
- Over-the-Toilet Storage: Over-the-toilet cabinets or shelving units utilize the space above the toilet, providing storage for toiletries and towels.
Design Tip: Choose cabinets with reflective surfaces or light colors to enhance the sense of space and brightness in a small bathroom.
3. Integrating Cabinets in Large Bathrooms
In larger bathrooms, there is more flexibility in cabinet placement, allowing for a range of styles and configurations.
Large Bathroom Strategies:
- Vanity Cabinets: Large bathrooms can accommodate expansive vanity cabinets with multiple sinks and ample counter space. These cabinets offer significant storage and serve as a focal point.
- Freestanding Cabinets: Freestanding linen towers or storage cabinets can be placed in corners or along walls, providing additional storage for towels and other essentials.
- Double Sink Vanities: Double sink vanities with separate storage areas for each user are ideal for shared bathrooms, providing personal storage space while maintaining a cohesive look.
- Custom Cabinetry: Custom cabinets can be designed to fit unique spaces, such as under sloped ceilings or around unusual architectural features.
Design Tip: In large bathrooms, consider adding a mix of open shelving and closed cabinets to balance storage needs and display opportunities.
4. Considerations for All Bathroom Sizes
Regardless of the bathroom size, there are several key considerations to keep in mind when integrating cabinets.
Lighting:
- Task Lighting: Ensure there is adequate task lighting around cabinets, particularly near mirrors or grooming areas.
- Ambient Lighting: Consider how the cabinets will interact with overall lighting, ensuring they do not create shadows or dark spots.
Accessibility and Safety:
- Easy Access: Place frequently used items at an accessible height, avoiding the need to bend or stretch excessively.
- Safety Features: Incorporate safety features such as soft-close hinges, childproof locks, and moisture-resistant materials to protect both users and the cabinets.
Ventilation and Humidity Control:
- Moisture Management: Use moisture-resistant materials and finishes to prevent warping and mold growth. Ensure the bathroom is well-ventilated to reduce humidity levels.
- Spacing: Leave sufficient space around cabinets for air circulation, especially in small bathrooms where humidity can be more concentrated.
Aesthetic Integration:
- Cohesive Design: Ensure that the style, color, and finish of the cabinets complement the overall bathroom design, including tiles, fixtures, and accessories.
- Balance: Achieve a balanced look by distributing cabinets evenly throughout the space, avoiding clustering them in one area.
Conclusion
Effective space planning is essential for integrating bathroom cabinets, whether in small or large bathrooms. By carefully considering the size, layout, and storage needs of your bathroom, you can choose the right cabinets and place them strategically to maximize functionality and enhance the room's aesthetic appeal. At LED Mirror World AU, we offer a range of bathroom cabinets suitable for all bathroom sizes and styles. Visit our store to explore our collection and find the perfect cabinets for your bathroom.

